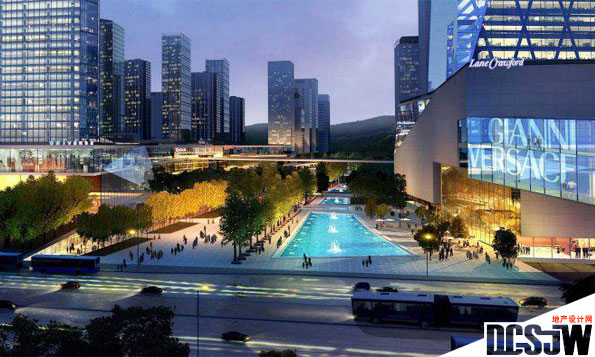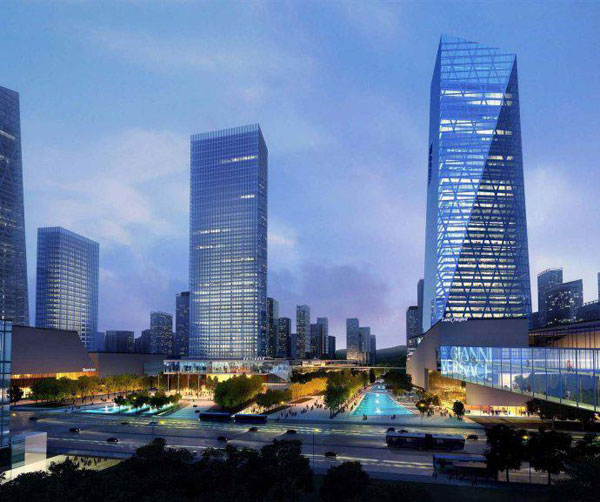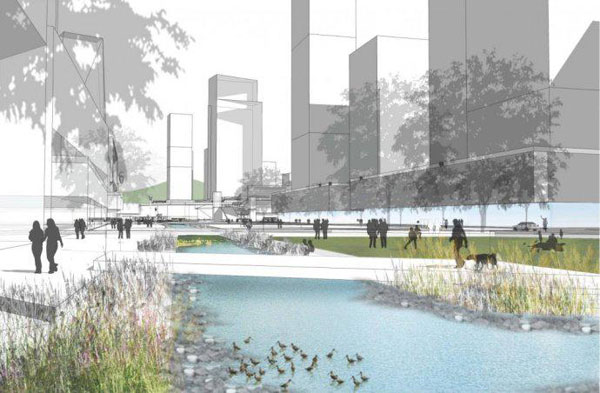 Designed by SWA Group with Ojanen Chiou Architects LLP, the 157 hectare DongtanCentral Business Master Plan is at the heart of Dongtan City: a new urban center located just 30 km south of Seoul in South Korea. The development zone is situated on a former agricultural plain that had been taken over by various industrial uses. Bounded by a river to the west and mountainous terrain to the east, this zone is bisected by a major transportation corridor connecting Seoul with the southern reaches of the country. At the core of the development is a transit center that will accommodate high-speed and metropolitan rail stations connecting with a bi-modal (bus + tram) transit system, and long-distance and city buses, establishing DongtanCity as a major regional transit hub. More images and architects’ description after the break.
Designed by SWA Group with Ojanen Chiou Architects LLP, the 157 hectare DongtanCentral Business Master Plan is at the heart of Dongtan City: a new urban center located just 30 km south of Seoul in South Korea. The development zone is situated on a former agricultural plain that had been taken over by various industrial uses. Bounded by a river to the west and mountainous terrain to the east, this zone is bisected by a major transportation corridor connecting Seoul with the southern reaches of the country. At the core of the development is a transit center that will accommodate high-speed and metropolitan rail stations connecting with a bi-modal (bus + tram) transit system, and long-distance and city buses, establishing DongtanCity as a major regional transit hub. More images and architects’ description after the break. 
The remainder of the program includes public plazas, office buildings, a corporate campus, retail functions, hotels, schools, and various cultural facilities. Inspired by the local native ecology, the layout is a constructed response to the natural course of water as it moves from higher to lower elevations. The urban fabric is organized by a series of green zones established around a system of watercourses traversing the site, infusing the overall urban experience with a strong sense of nature by creating natural corridors of light, air, flora, and fauna, and providing numerous open spaces for leisure and recreation.





